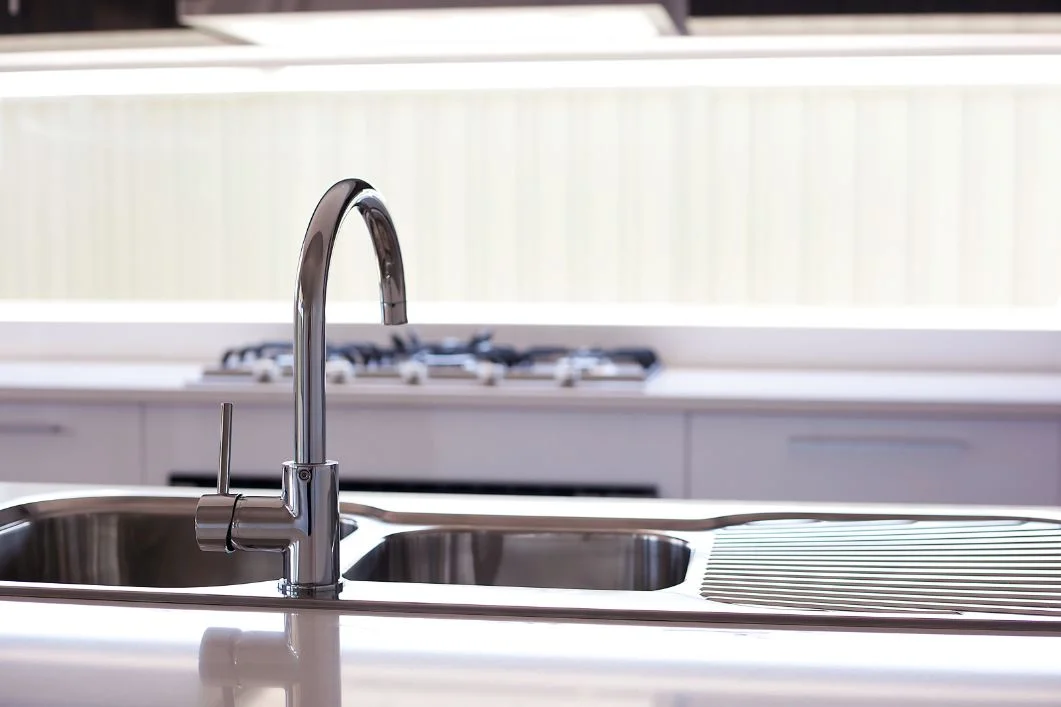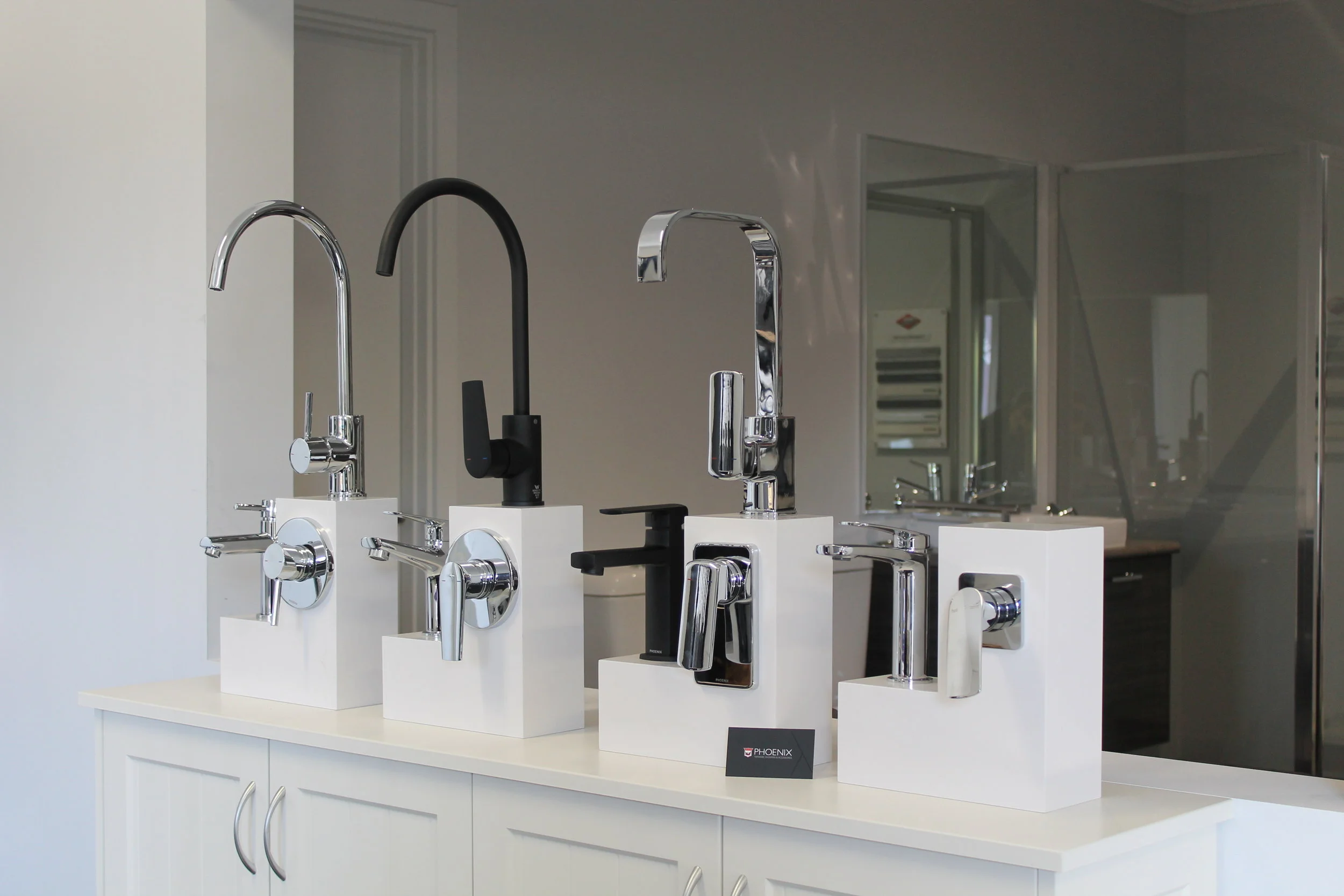Home Inclusions
What other building companies call ‘extras’ or ‘upgrades’, we call standard inclusions. Southern Built Homes have more inclusions than you’d expect from any project builder, all within the base price - with no additional out of pocket expenses. You can count on quality products and workmanship.
Southern Built Homes is a contract home builder as opposed to a project home builder. This means we are able to customise floor plans to suit your personal requirements. This means you have a choice of adding almost any option you wish.
When you build with Southern Built Homes, you can be certain that the price we quote is the price you’ll pay with no hidden costs or price shocks down the track. Your site costs and development requirements are fixed. Your selections are made before we draw up your contract ensuring you a have fixed price, up-front.
For us it’s about building you the best home possible. That’s why we limit the number of homes we commit to build at any one time. Limiting our build numbers means more time is given to delivering a higher level of professionalism and quality of construction.
Standard inclusions for our Timber Frame Homes
BUILDING LICENCES
• Water Corporation
• Standard plans which includes detailed drawings, constructed as per engineers instructions
• Termite treatment to NCC (BCA)
• Home Indemnity Insurance
FLOORING
• Concrete
CONSTRUCTION
• Pre-fabricated timber wall frames (fully braced)
• High tensile hold down bolts for fixing
• Timber roof trusses & members (pre-fabricated)
• 40mm steel roof battens & 22mm steel ceiling battens (Topspan)
• Ceilings 2.7m high
• Colorbond roof sheets, flashings, capping, valleys, barge capping and fixings (including fascia and gutters)
• 90mm PVC downpipes (including bends, brackets adhesive and fittings)
• Aluminium sliding windows and doors (including flyscreens) to Australian Standards, as per plan
• Hardie plank smooth, Primeline (Heritage/Newport), including exterior cladding (Assorted cladding available for an extra
charge).
• All fixings and flashings for external cladding
• Hardie Flex sheeting to verandas and eaves (including all fixings and PVC jointers)
• Anticon roof blanket (50mm) to main roof area
• Wall wrap foil insulation to all exterior walls and gable ends (if applicable)
• Insulation Batts to ceiling (R4.1)
• Insulation Batts to external and internal walls (R2.5)
• Entrance door with timber frame and weather seal (Corinthian)
• External door with timber frame and weather seal
• Robes as specified on plans
• Cavity sliders as specified on plans (if applicable)
• Internal doors with timber frames (Redicote hollow core doors)
• Front external door lock (Zanda)
• Door Handles (Zanda)
• Garage door (with motor and remote) if applicable
• Meter box
• Manhole cover
• MDF 68mm x 19mm skirting
• Linen and robe cupboard support (42 x 19mm Meranti/68 x 19mm Meranti shelf strip
• Linen and robe cupboard shelving (16mm white melamine)
• Chrome rails and supports in all robes
• Gyprock internal to 10mm (incl fixings & adhesives)
• Gyprock cornice and adhesive (75mm)
BATHROOM & KITCHEN
• benchtops and Doors - Polytec laminate with soft closing draws and runners
• Smeg cook top (900mm)
• Smeg oven (900mm)
• Robin Hood range hood (900mm)
• Base Sink (1080mm 1 ¾)
• Phoenix Pin mixers to sink
• Bath (1650mm)
• Laundry Sink & Cabinet (45 litre)
• Isabella Rimless toilet
• Ceramic Petal Mini Above Counter vanity basin with standard laminate (900mm bench) and 2 door unit
• Phoenix Pin mixers to vanity’s
• Phoenix Towel rail (800mm)
• Phoenix Toilet roll holder
• Shower head - square head
• Phoenix Pin mixer to shower
• Framed mirrors to vanity’s
• Framed glass door (pivot) to shower
• Star taps to laundry
• External taps x 2
• Instantaneous gas hot water system (26 L)
STANDARD ELECTRICAL
• 1 LED per room
• 1 power point (double) per room
• 1 external light per exit
• 1 external weather proof power point (double)
• Exhaust fan/light to all bathrooms
• Power point (double) to standard appliance inclusions (if applicable)
• Internal telecommunication connection provision
• 1 television point
• Smoke detector (hard wired)
• NBN Allowance
OTHER ALLOWANCES
• Tile allowance at $49 square metre floor tiling to wet areas (including 1 row of skirting tiles)
• 1 row of splashback tiling surrounding cooktop and directly above cooktop to range hood
• Tiled (to 2000mm) in all shower cubicles
PAINTING
• Painting to ceiling, cornice, internal doors and door frames
SERVICES
• 10 LM run in for power
• 10 LM run in for water
• 10 LM allowance for sewer connection
EXCLUSIONS
• Any items not listed above
• Site works (incl site cutting/clearing and/or disposal of vegetation or existing buildings)
• Painting (other than specified above)
• Retaining
• Landscaping
• Driveways/crossovers
• Planning requirements/fees
• Hard digging
• Storm water
Standard inclusions for our DOUBLE BRICK HOMES
BUILDING LICENSES
• Water Corporation
• Standard plans which includes detailed drawings, constructed as per engineers instructions
• Termite treatment to NCC (BCA)
• Home Indemnity Insurance
FLOORING
• Concrete
CONSTRUCTION
• Double clay brick construction with cream mortar and rolled or conduit joints
• Timber roof trusses & members (pre-fabricated)
• 40mm steel roof batterns & 22mm steel ceiling batterns (Topspan)
• Ceilings 2.4m high
• Colorbond roof sheets, flashings, capping, valleys, barge capping & fixings (incl fascia & gutters)
• 90mm PVC downpipes (inc bends, brackets adhesive & fittings)
• Aluminium sliding windows & doors (incl flyscreens) to Australian Standards, as per plan
• Hardie Flex sheeting to verandas and eaves (inc all fixings & PVC jointers)
• Anticon roof blanket (50mm) to main roof area
• Insulation Batts to ceiling (R4.1)
• Insulation Batts to external & internal walls (R2.5)
• Entrance door with timber frame and weather seal (Corinthian)
• External door with timber frame & weather seal
• Robes as specified on plans
• Cavity sliders as specified on plans (if applicable)
• Internal doors with timber frames (Redicote hollow core doors)
• Front external door lock (Zanda)
• Door handles (Zanda)
• Garage door (with motor & remote) if applicable
• Meter Box
• Man hole cover
• MDF 68mm x 19mm skirting
• Linen & robe cupboard support (42 x 19mm Meranti/68 x 19mm Meranti shelf strip)
• Linen & robe cupboard shelving (16mm white melamine)
• Chrome rails and supports in all robes
BATHROOM & KITCHEN
• Benchtops and Doors -Polytec laminate with soft closing draws and runners
• Smeg cook top (900mm)
• Smeg oven (900mm)
• Robin Hood range hood (900mm)
• Base Sink (1080mm 1 ¾)
• Phoenix Pin mixers to sink
• Bath (1650mm)
• Laundry Sink & Cabinet (45 litre)
• Isabella rimless toilet
• Ceramic Petal Mini Above Counter vanity basin with standard laminate (900mm bench) and 2 door unit
• Phoenix Pin mixers to vanity’s
• Phoenix Towel rail (800mm)
• Phoenix Toilet roll holder
• Shower head - square head
• Phoenix Pin mixer to shower
• Framed glass door (pivot) to shower
• Star taps to laundry
• External taps x 2
• Instantaneous gas hot water system (26 L)
STANDARD ELECTRICAL
• 1 LED per room
• 1 power point (double) per room
• 1 external light per exit
• 1 external weather proof power point (double)
• Exhaust fan/light to all bathrooms
• Power point (double) to standard appliance inclusions (if applicable)
• Internal telecommunication connection provision
• 1 television point
• Smoke detector (hard wired)
• NBN Allowance
OTHER ALLOWANCES
• Tile allowance at $49 square metre
• Floor tiling to wet areas (including 1 row of skirting tiles)
• 1 row of splashback tiling surrounding cooktop and directly above cooktop to range hood
• Tiled (to 2000mm) in all shower cubicles
PAINTING
• Painting to ceiling, cornice, internal doors and door frames
SERVICES
• 10 LM run in for power
• 10 LM run in for water
• 10 LM allowance for sewer connection
EXCLUSIONS
• Any items not listed above
• Site works (incl site cutting/clearing and/or disposal of vegetation or existing buildings)
• Painting (other than specified above)
• Retaining
• Landscaping
• Driveways/crossovers
• Planning requirements/fees
• Hard digging
• Storm water
Subject to change without notice
Any building agreement between the client and Southern Built Homes will always take precedence over this list.







